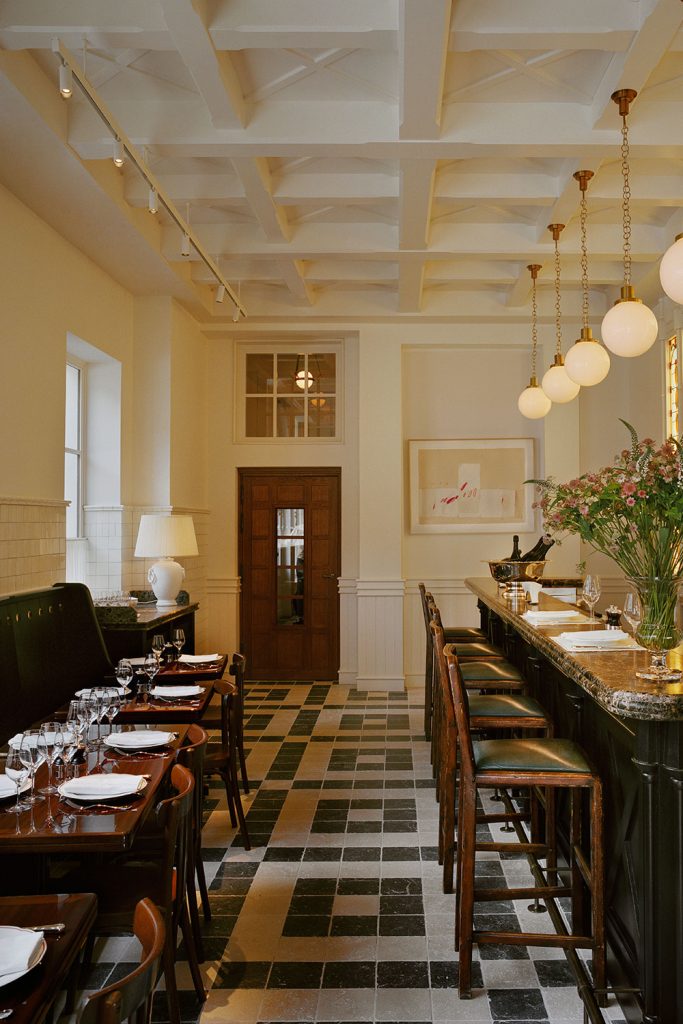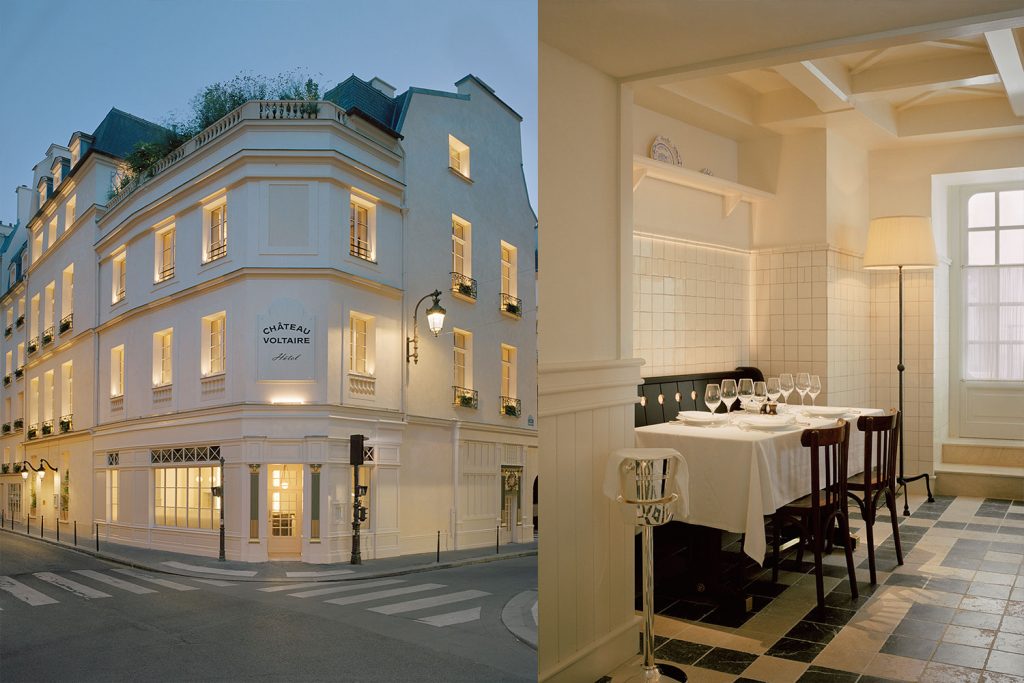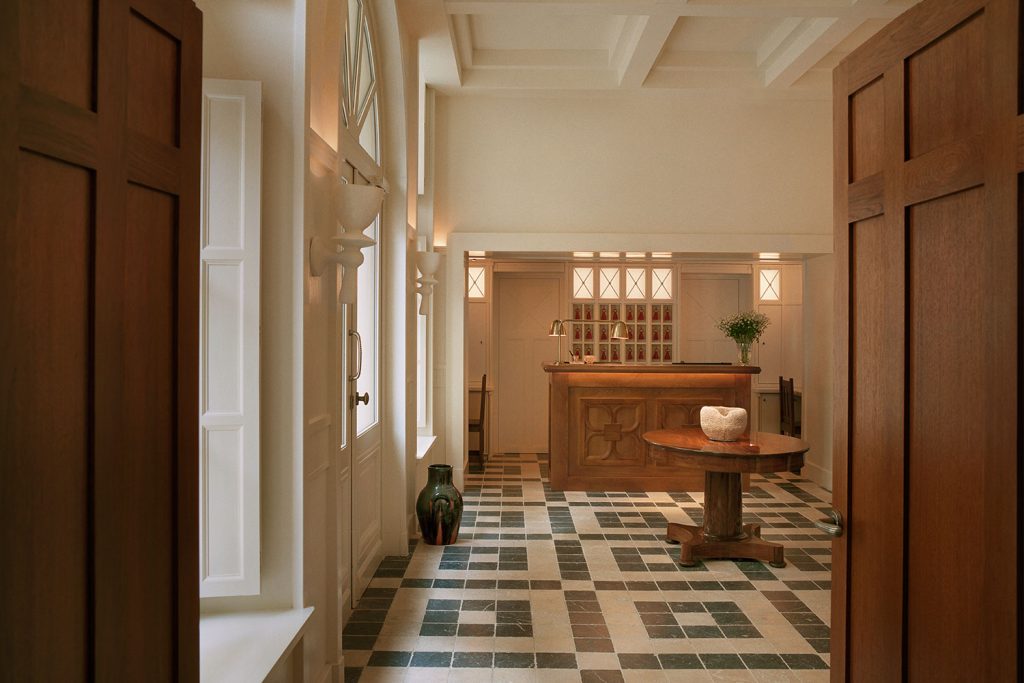OUR REALISATIONS
CHÂTEAU VOLTAIRE
CHÂTEAU VOLTAIRE
TO DO SO, A NAME: CHÂTEAU VOLTAIRE.
An artistic director: Franck Durand.
A tandem for the architecture and interior design: Charlotte de Tonnac and Hugo Sauzay from the Festen agency.
A lighting designer : Benoît Brégon of the Lightmakers studio.
Benoit Brégon, a lighting designer from Lightmakers, approached SOKA with a captivating problem: to develop a discreet spotlight for the façade, which is classified as a “historical monument”, in order to allow for a warm and elegant enhancement ?

The ROMEO was developed, prototyped and manufactured in cooperation with the research department and the designer. Indeed, by illuminating each of the 69 windows upwards with a color temperature of 2700°K, the luminous and warm side would certainly be present. Thus, each of the windows, facing the Opera and its romantic roofs of Paris, was equipped with these sconces. With a stone tone RAL, identical to the color of the facade, the lights blend into the decor. Composed of an intensive beam optic, then completed with an elliptical filter and a diffusing filter blurring the attack of light, the ROMEO, positioned on both sides of each window, delicately illuminate the edges of the windows while avoiding any loss of light.
The lighting designer wanted the luminosity on the façade to decrease from the bottom to the top for aesthetic reasons and to limit light pollution. The control system allows the creation of this atmosphere, which means that as you go up the floors, the lighting decreases. The result is uniform, friendly and welcoming, in perfect harmony with the “spirit” of the project.
For the lighting of the hotel’s dining rooms and common areas (entrance and lobby), Benoît Bregon needed projectors with a sleek, compact, high-performance design and a specific flux.
This collaboration led to the creation of the IOTA S.
- IOTA S
- IOTA S sur rail 48VDC, with custom-made rigid suspensions
- Recessed and Grooved LED Linears(NAGA 2 and NAGA 3)
All fixtures are 2700°K.
The ceilings are dressed with lattice moldings. In order to keep the aesthetics, the layout has been elaborated so that the general lighting is discreet and precise while being technically simple and adjustable. Thus, the fixing system consists of a framework of 48v rails suspended by specific rigid tubes in which IOTA S projectors are integrated. The ball of the projector is hidden by the rail; the electronic equipments are integrated into the adapter of the luminaire and the electric supplies are hidden inside the tubes of dressings as well as the threaded rods.

The NAGA strips were used to light the reception area’s channels and to backlight the benches, the bar shelves and the library.
Finally, LED ribbons were integrated into light boxes to backlight the stained glass windows.
A light box is a box equipped with LED ribbons glued to a support and a diffuser on the front. The challenge is to calculate the ideal distance between the diffusing plate, the aluminum-dibon and the LED ribbon in order to generate a diffused light like natural lighting.

Artistic director : Franck Durand
Interior Designer: Charlotte de Tonnac and Hugo Sauzay – Agence Festen
Lighting Designer : Benoît Brégon – Lightmakers
Photos : Francois Halard
ARTICLE PRESSE
Château Voltaire,
l’hôtel Nouvelle Vague de Festen
IDEAT
Fanny Liaux Gasquerel
Published on Friday 10 December 2021
“The word of the lighting designer”
Quelles étaient vos principales problématiques ? Vos objectifs ?
Benoit Bregon – “The artistic direction of the project wished to create a timeless, warm place that blends several eras and decorative trends.
Our lighting design was adapted to this architectural vision, to the layout of the spaces and to the details designed by the FESTEN agency.
We have adapted the lighting to the decorations and supported the old-fashioned and friendly atmosphere imagined for the hotel.
For the interior, the light sources are in warm 2300K and 2700K tones, and the specific details of the furnishings are treated with discrete lighting or hidden in the woodwork: the luminous grooves in the hall are integrated into the fine moldings of the wall base panels; the restaurant seats, openworked in the manner of church pews, receive diffusing lights installed at the bottom of the furniture to release an enveloping light towards the walls and ceilings the antique stained glass windows in the back bar are treated as natural lighting by light boxes and the historic coffered ceilings by minimalist lighting rails dissociated from the ceilings, to respect the woodwork and not to disturb the vision of the whole.
The project is composed of several buildings and facades, built at different times.
For the exteriors, the project manager’s ambition to create a coherent architectural whole required a link between the different facades. In agreement with the art director and the architect, we opted for a sober lighting of all the windows, allowing to homogenize the dimensions and modenatures of the different windows and cornices.
The highlighting of some architectural details completes the ensemble. The entrance doors are lit by stylish lanterns, the bas-reliefs of the original “Coquille d’or” sign, the hotel’s coat of arms and the landscaping on the terrace by sets of small spotlights. “
What are the advantages of the ROMEO and the IOTA S, in your opinion?
Benoit Bregon
ROMEO
“For this project, the Louis Benech agency, the project’s landscape architect, imagined planters with substantial volumes on the sills. It was therefore not possible to illuminate the window frames with the classic elliptical mono-spot.
We therefore developed the ROMEO luminaire with the SOKA design office, which is positioned in a wall bracket above the window box and is equipped with a light beam optic – parallel to the facade to intersect with the opposite beam without spilling laterally towards the sky – and a half-moon diffusing filter to attenuate the attack and homogenize the effect on the entire opening. Its oblique visor reduces glare and its attachment mechanism allows adjustment by orientation of the light beam.”
IOTA S
“Optimized overall dimensions of the track and the spotlight and discretion of the plate which is entirely embedded in the track.
Suspension and cable passage principle in the thin rigid tubular hangers, allowing to be taken off the ceiling without visible cables and screws.”
